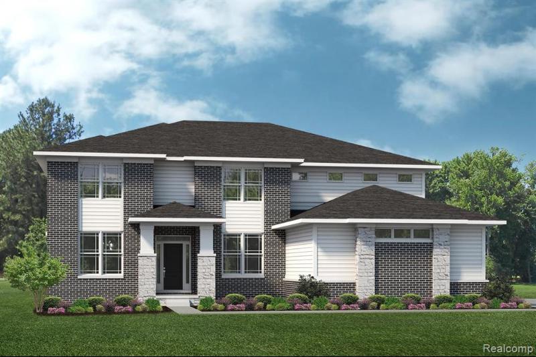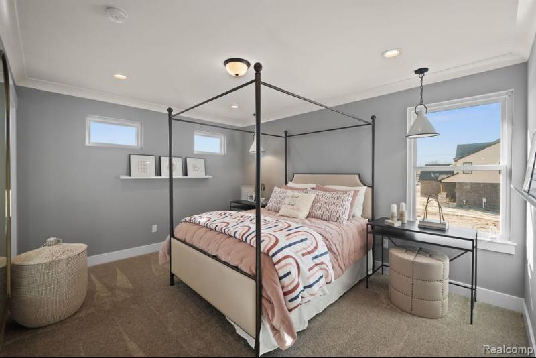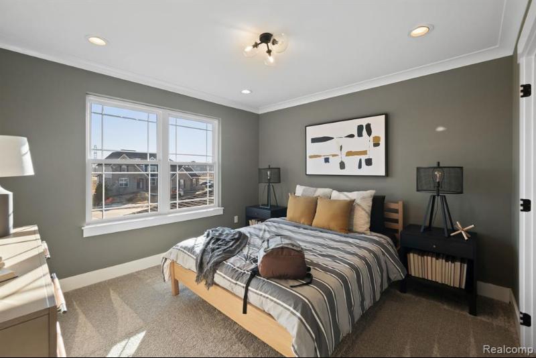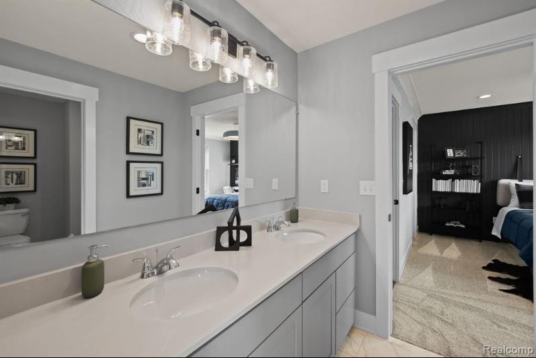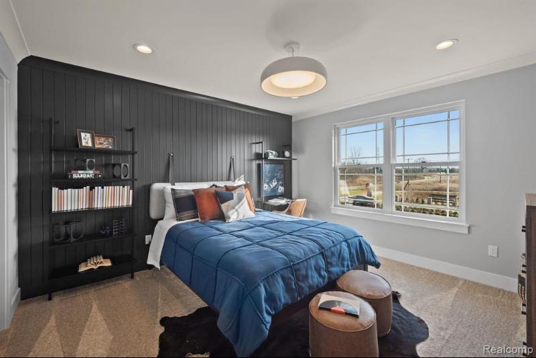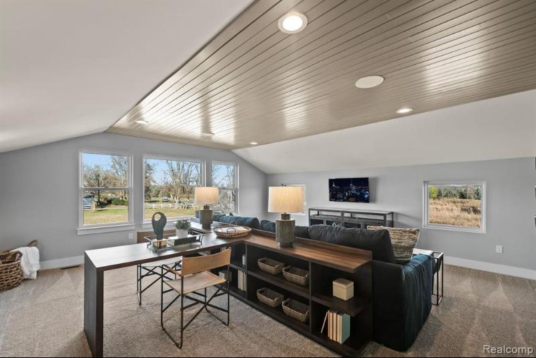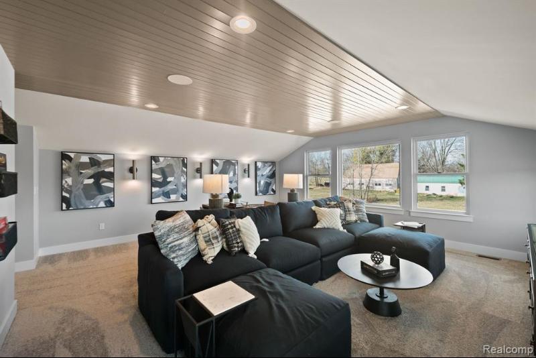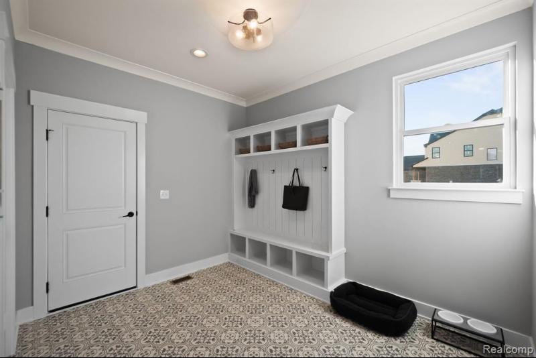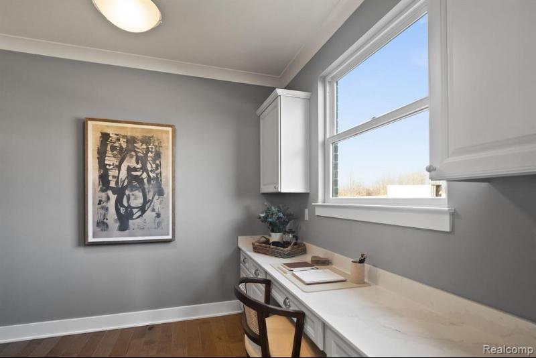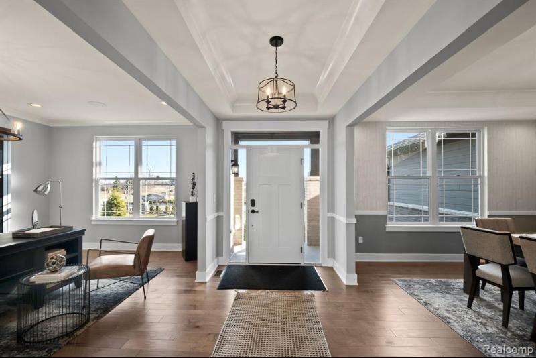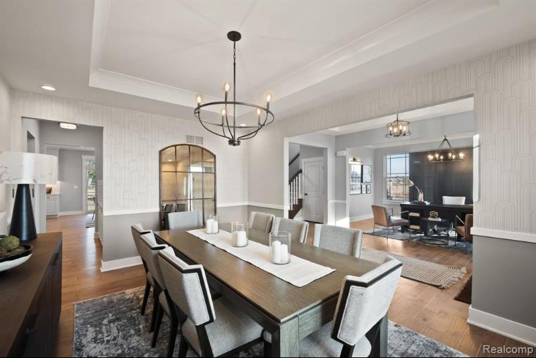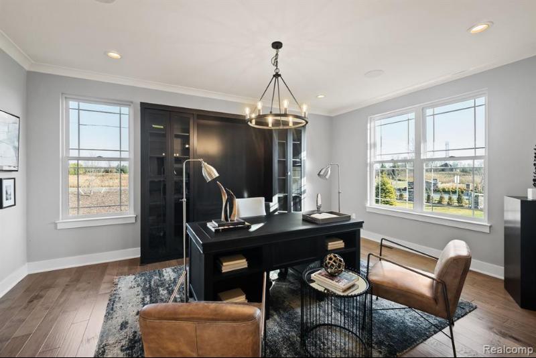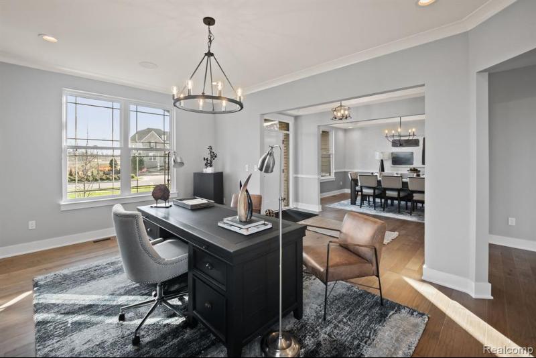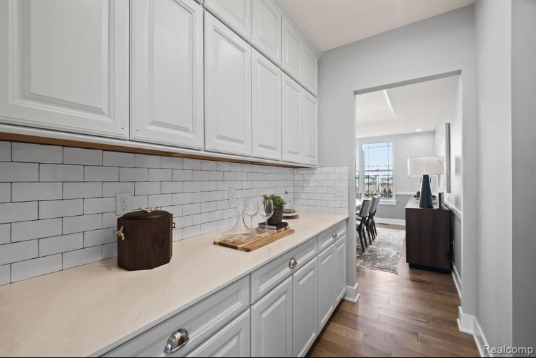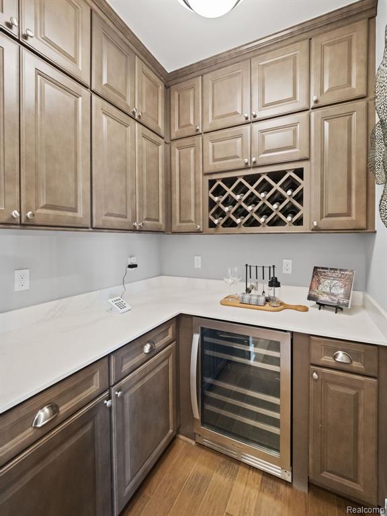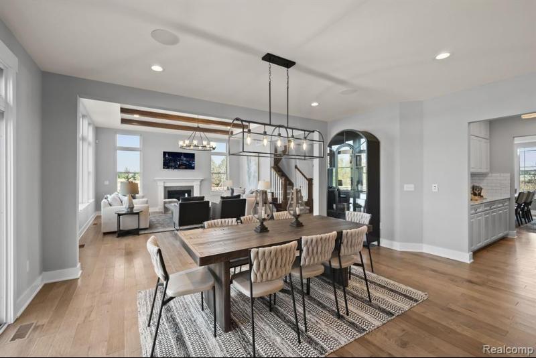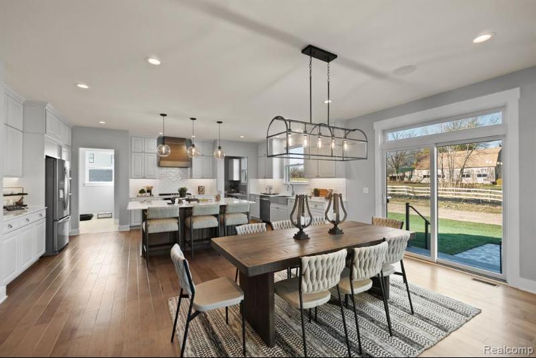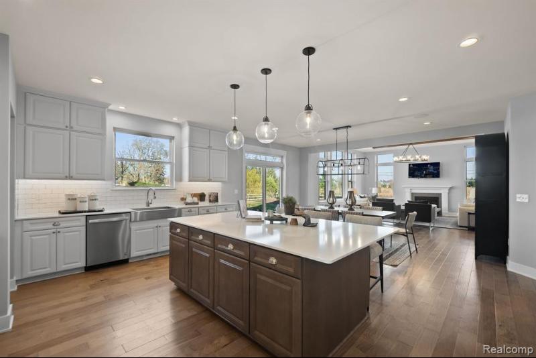For Sale Pending
57814 Mcqueen Court Map / directions
South Lyon, MI Learn More About South Lyon
48178 Market info
$987,216
Calculate Payment
- 4 Bedrooms
- 3 Full Bath
- 1 Half Bath
- 4,578 SqFt
- MLS# 20230093362
- Photos
- Map
- Satellite
Property Information
- Status
- Pending
- Address
- 57814 Mcqueen Court
- City
- South Lyon
- Zip
- 48178
- County
- Oakland
- Township
- Lyon Twp
- Possession
- At Close
- Property Type
- Residential
- Listing Date
- 11/01/2023
- Subdivision
- Crystal Creek South Occpn 2210
- Total Finished SqFt
- 4,578
- Above Grade SqFt
- 4,578
- Garage
- 3.0
- Garage Desc.
- Attached, Direct Access, Door Opener, Electricity, Side Entrance
- Water
- Public (Municipal)
- Sewer
- Public Sewer (Sewer-Sanitary)
- Year Built
- 2024
- Architecture
- 2 Story
- Home Style
- Colonial
Taxes
- Association Fee
- $230
Rooms and Land
- Bedroom - Primary
- 22.00X15.00 2nd Floor
- Lavatory2
- 0X0 1st Floor
- Bath2
- 0X0 2nd Floor
- Bath3
- 0X0 2nd Floor
- Bath - Primary
- 0X0 2nd Floor
- Other
- 10.00X9.00 1st Floor
- Laundry
- 10.00X6.00 2nd Floor
- Library (Study)
- 17.00X14.00 1st Floor
- Loft
- 18.00X21.00 2nd Floor
- GreatRoom
- 18.00X21.00 1st Floor
- Breakfast
- 17.00X15.00 1st Floor
- Kitchen
- 20.00X11.00 1st Floor
- Dining
- 15.00X12.00 1st Floor
- Bedroom2
- 13.00X11.00 2nd Floor
- Bedroom3
- 11.00X12.00 2nd Floor
- Bedroom4
- 13.00X14.00 2nd Floor
- Basement
- Unfinished
- Cooling
- Central Air
- Heating
- Forced Air, Natural Gas
- Acreage
- 0.43
- Lot Dimensions
- 95 x198
- Appliances
- Built-In Electric Oven, Disposal, ENERGY STAR® qualified dishwasher, Gas Cooktop, Microwave, Plumbed For Ice Maker, Range Hood, Stainless Steel Appliance(s), Vented Exhaust Fan
Features
- Fireplace Desc.
- Gas, Great Room
- Interior Features
- Cable Available, Egress Window(s), Other, Programmable Thermostat
- Exterior Materials
- Brick
Mortgage Calculator
Get Pre-Approved
- Market Statistics
- Property History
- Schools Information
- Local Business
| MLS Number | New Status | Previous Status | Activity Date | New List Price | Previous List Price | Sold Price | DOM |
| 20230093362 | Pending | Active | Nov 2 2023 11:42AM | 1 | |||
| 20230093362 | Active | Nov 1 2023 3:36PM | $987,216 | 1 |
Learn More About This Listing
Contact Customer Care
Mon-Fri 9am-9pm Sat/Sun 9am-7pm
248-304-6700
Listing Broker

Listing Courtesy of
Lombardo Realty
(586) 799-2775
Office Address 13001 23 Mile Rd Ste 200
THE ACCURACY OF ALL INFORMATION, REGARDLESS OF SOURCE, IS NOT GUARANTEED OR WARRANTED. ALL INFORMATION SHOULD BE INDEPENDENTLY VERIFIED.
Listings last updated: . Some properties that appear for sale on this web site may subsequently have been sold and may no longer be available.
Our Michigan real estate agents can answer all of your questions about 57814 Mcqueen Court, South Lyon MI 48178. Real Estate One, Max Broock Realtors, and J&J Realtors are part of the Real Estate One Family of Companies and dominate the South Lyon, Michigan real estate market. To sell or buy a home in South Lyon, Michigan, contact our real estate agents as we know the South Lyon, Michigan real estate market better than anyone with over 100 years of experience in South Lyon, Michigan real estate for sale.
The data relating to real estate for sale on this web site appears in part from the IDX programs of our Multiple Listing Services. Real Estate listings held by brokerage firms other than Real Estate One includes the name and address of the listing broker where available.
IDX information is provided exclusively for consumers personal, non-commercial use and may not be used for any purpose other than to identify prospective properties consumers may be interested in purchasing.
 IDX provided courtesy of Realcomp II Ltd. via Real Estate One and Realcomp II Ltd, © 2024 Realcomp II Ltd. Shareholders
IDX provided courtesy of Realcomp II Ltd. via Real Estate One and Realcomp II Ltd, © 2024 Realcomp II Ltd. Shareholders
